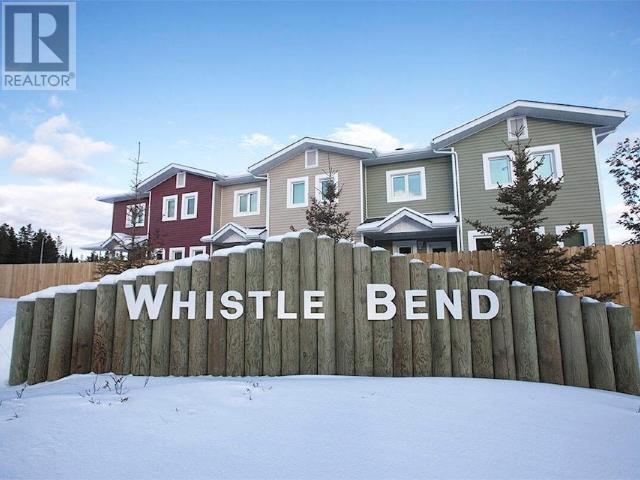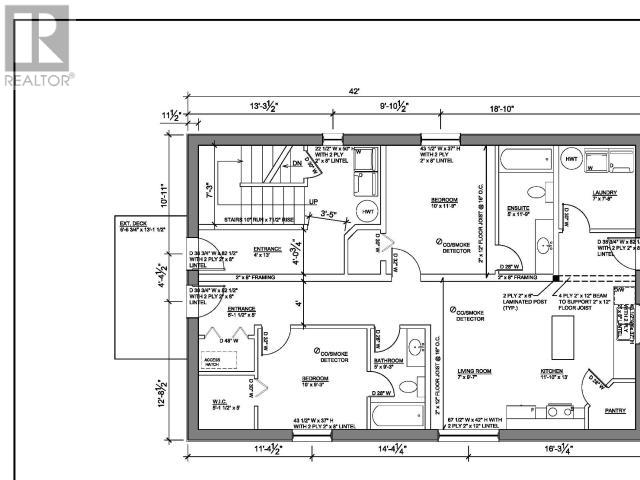5 Fulton Lane Whitehorse, Yukon Y1A 0S9
4 Bedroom
4 Bathroom
2,000 ft2
$739,000
This up/down duplex by SPK Homes offers excellent income potential with two self-contained suites. The main floor features 2 bedrooms, 2 bathrooms, a kitchen with a pantry, a living area, laundry, and a private deck. The upper suite mirrors this layout with its own deck. High-end finishes include soft-close birch cabinetry, 9ft ceilings, vinyl plank flooring, triple-pane windows, and a durable metal roof. Each unit has independent electric heating controls, an HRV system, and a 4ft crawlspace. With R80 wall insulation and R40 in the ceilings, this is a prime opportunity for homeownership with rental income. (id:58745)
Property Details
| MLS® Number | 16191 |
| Property Type | Single Family |
| Features | Balcony |
| Structure | Deck |
Building
| Bathroom Total | 4 |
| Bedrooms Total | 4 |
| Appliances | Stove, Refrigerator, Washer, Dishwasher, Dryer, Microwave |
| Construction Style Attachment | Detached |
| Size Interior | 2,000 Ft2 |
| Type | House |
Land
| Acreage | No |
| Size Irregular | 5968 |
| Size Total | 5968 Sqft |
| Size Total Text | 5968 Sqft |
Rooms
| Level | Type | Length | Width | Dimensions |
|---|---|---|---|---|
| Above | Living Room | 15 ft | 13 ft | 15 ft x 13 ft |
| Above | Kitchen | 11 ft ,10 in | 13 ft | 11 ft ,10 in x 13 ft |
| Above | Primary Bedroom | 10 ft | 13 ft | 10 ft x 13 ft |
| Above | 4pc Bathroom | Measurements not available | ||
| Above | 4pc Ensuite Bath | Measurements not available | ||
| Above | Bedroom | 10 ft | 13 ft | 10 ft x 13 ft |
| Main Level | Foyer | 5 ft ,1 in | 5 ft | 5 ft ,1 in x 5 ft |
| Main Level | Living Room | 7 ft | 9 ft ,7 in | 7 ft x 9 ft ,7 in |
| Main Level | Kitchen | 11 ft ,10 in | 13 ft | 11 ft ,10 in x 13 ft |
| Main Level | Primary Bedroom | 10 ft | 9 ft ,3 in | 10 ft x 9 ft ,3 in |
| Main Level | 4pc Bathroom | Measurements not available | ||
| Main Level | 4pc Ensuite Bath | Measurements not available | ||
| Main Level | Storage | 5 ft ,1 in | 5 ft | 5 ft ,1 in x 5 ft |
| Main Level | Laundry Room | 7 ft | 7 ft ,8 in | 7 ft x 7 ft ,8 in |
| Main Level | Bedroom | 10 ft | 11 ft ,9 in | 10 ft x 11 ft ,9 in |
https://www.realtor.ca/real-estate/27936281/5-fulton-lane-whitehorse

TERENCE TAIT
(867) 334-6801
(867) 334-6801
Yukon's Real Estate Advisers
Unit 110, 113 Mallard Way
Whitehorse, Yt, Yukon Y1A 0J6
Unit 110, 113 Mallard Way
Whitehorse, Yt, Yukon Y1A 0J6
(867) 334-6801
Contact Us
Contact us for more information




