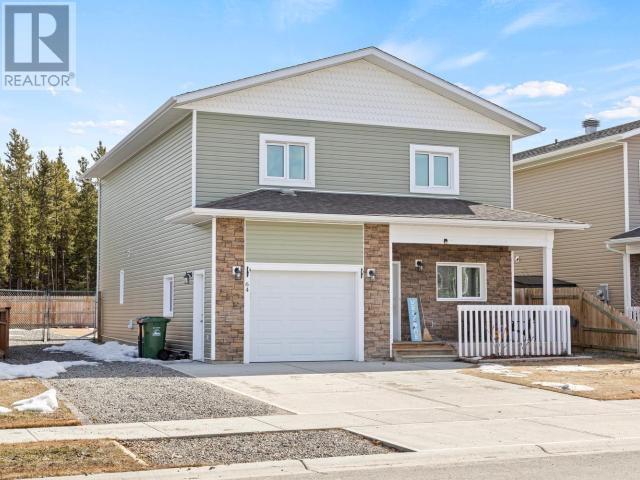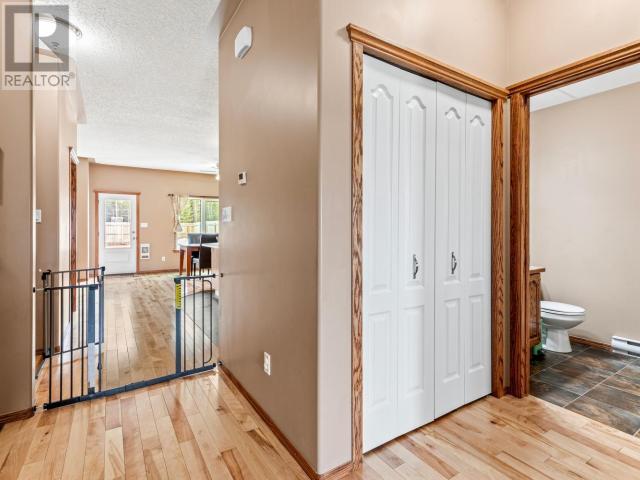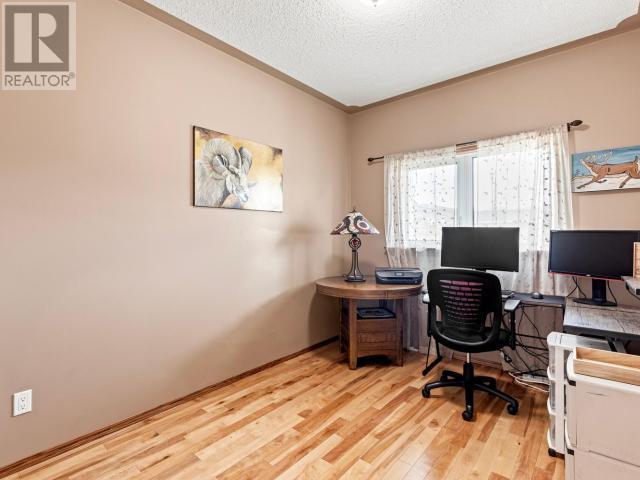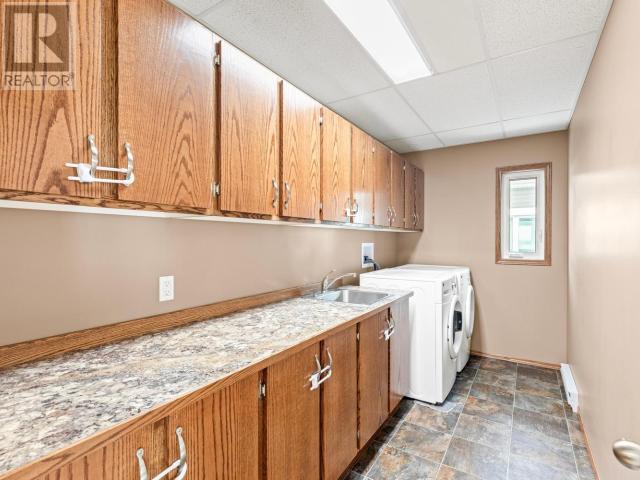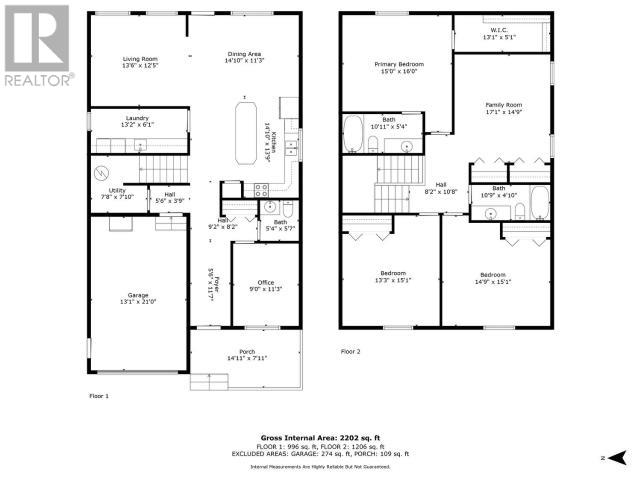64 Eldorado Drive Whitehorse, Yukon Y1A 0N7
$785,000
Welcome to 64 Eldorado Drive--where comfort meets adventure in Whistle Bend! This bright and breezy 3-bed + den, 2.5-bath gem backs right onto greenbelt and even has room for your RV. With 2,200 sq ft of smartly designed living space, you'll love the open-concept main floor with maple floors, big windows, and a kitchen made for gathering. Need a home office or guest space? The den's got you covered. Upstairs, spread out in two spacious bedrooms, a cozy family hangout, and a dreamy primary suite with walk-in and ensuite. Outside, on your 7,200+ lot enjoy the fully fenced yard, sunny patio, and direct access to trails. Green-built and move-in ready--this home truly checks all the boxes! (id:58745)
Property Details
| MLS® Number | 16388 |
| Property Type | Single Family |
| Community Features | School Bus |
| Structure | Patio(s) |
Building
| Bathroom Total | 3 |
| Bedrooms Total | 3 |
| Appliances | Stove, Refrigerator, Washer, Dishwasher, Dryer, Microwave |
| Constructed Date | 2017 |
| Construction Style Attachment | Detached |
| Size Interior | 2,202 Ft2 |
| Type | House |
Land
| Acreage | No |
| Fence Type | Fence |
| Landscape Features | Lawn |
| Size Frontage | 51 Ft |
| Size Irregular | 51 X 143 |
| Size Total Text | 51 X 143 |
Rooms
| Level | Type | Length | Width | Dimensions |
|---|---|---|---|---|
| Above | Primary Bedroom | 15 ft | 16 ft | 15 ft x 16 ft |
| Above | 4pc Bathroom | Measurements not available | ||
| Above | 4pc Ensuite Bath | Measurements not available | ||
| Above | Family Room | 17 ft ,1 in | 14 ft ,9 in | 17 ft ,1 in x 14 ft ,9 in |
| Above | Bedroom | 13 ft ,3 in | 15 ft ,1 in | 13 ft ,3 in x 15 ft ,1 in |
| Above | Bedroom | 14 ft ,9 in | 15 ft ,1 in | 14 ft ,9 in x 15 ft ,1 in |
| Main Level | Foyer | 5 ft ,6 in | 11 ft ,7 in | 5 ft ,6 in x 11 ft ,7 in |
| Main Level | Living Room | 13 ft ,6 in | 12 ft ,5 in | 13 ft ,6 in x 12 ft ,5 in |
| Main Level | Dining Room | 14 ft ,10 in | 11 ft ,3 in | 14 ft ,10 in x 11 ft ,3 in |
| Main Level | Kitchen | 14 ft ,10 in | 13 ft ,9 in | 14 ft ,10 in x 13 ft ,9 in |
| Main Level | 2pc Bathroom | Measurements not available | ||
| Main Level | Den | 9 ft | 11 ft ,3 in | 9 ft x 11 ft ,3 in |
| Main Level | Utility Room | 7 ft ,8 in | 7 ft ,10 in | 7 ft ,8 in x 7 ft ,10 in |
https://www.realtor.ca/real-estate/28184474/64-eldorado-drive-whitehorse

(867) 334-6801
Unit 110, 113 Mallard Way
Whitehorse, Yt, Yukon Y1A 0J6
(867) 334-6801
Contact Us
Contact us for more information

