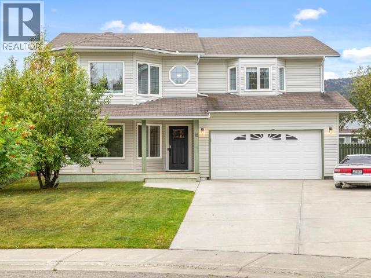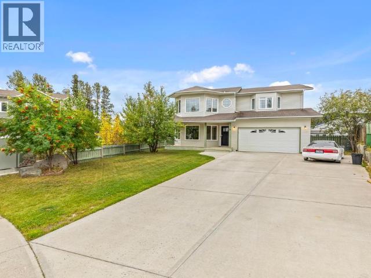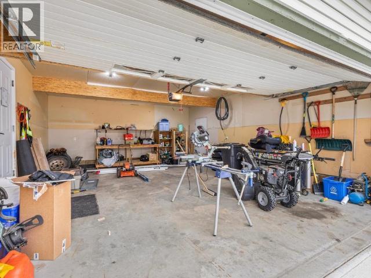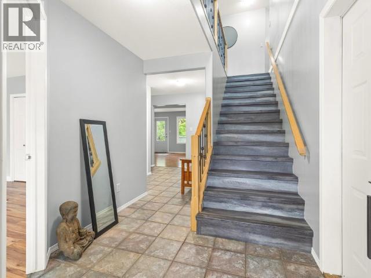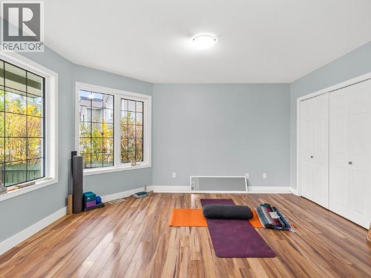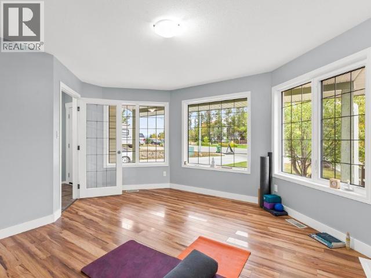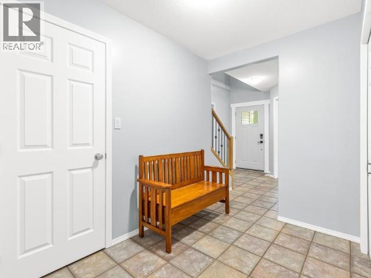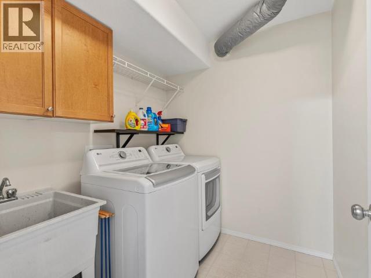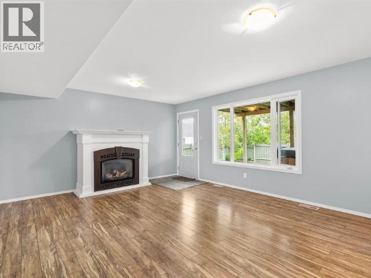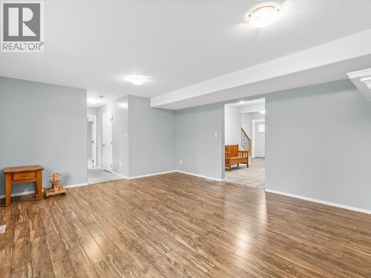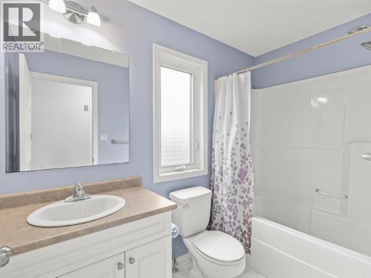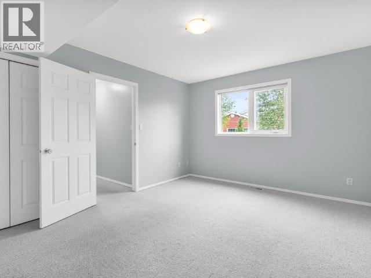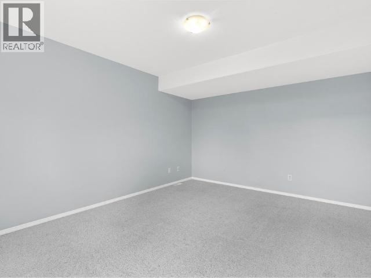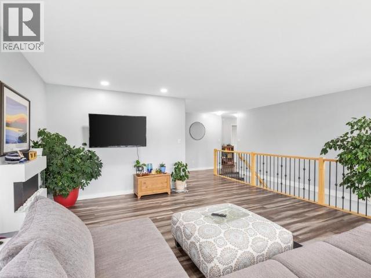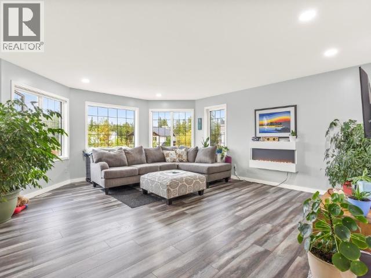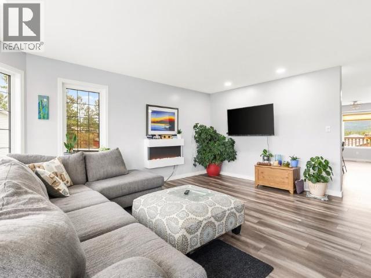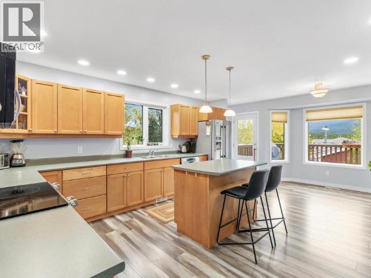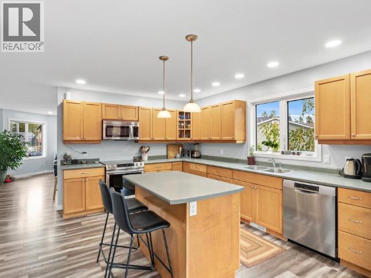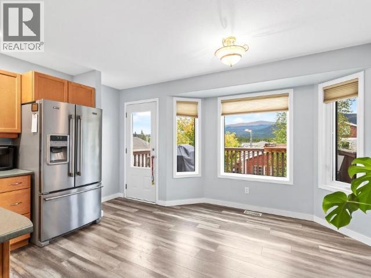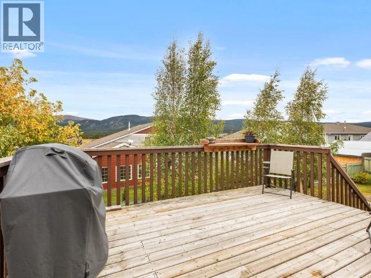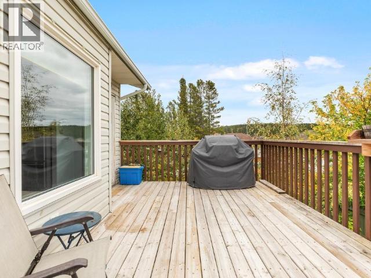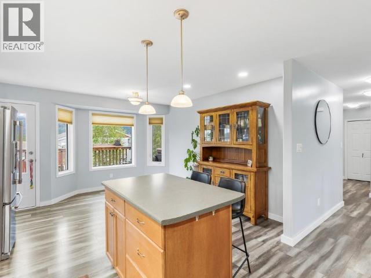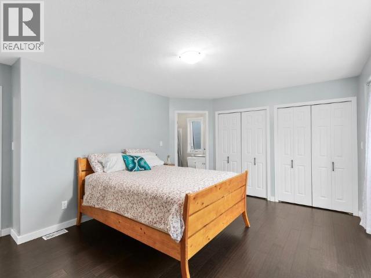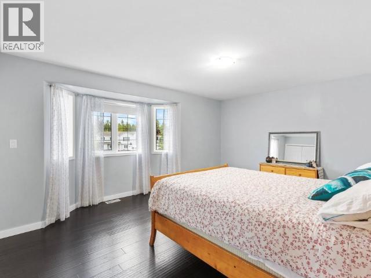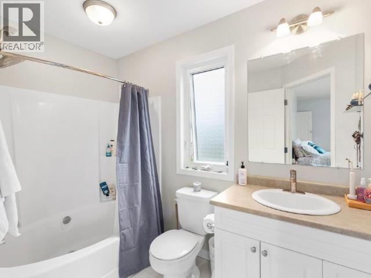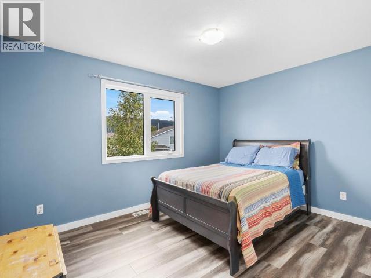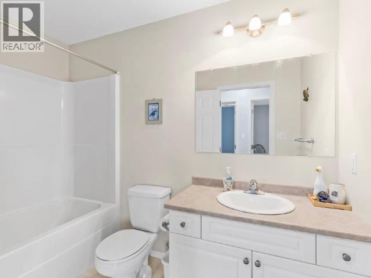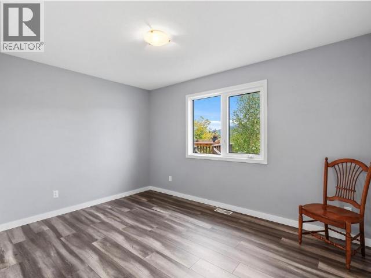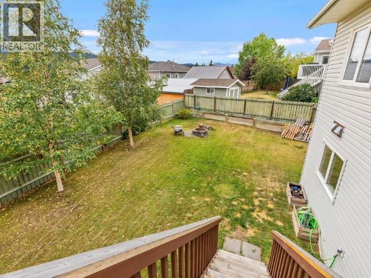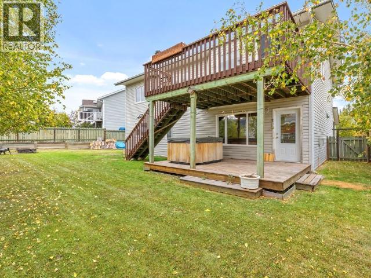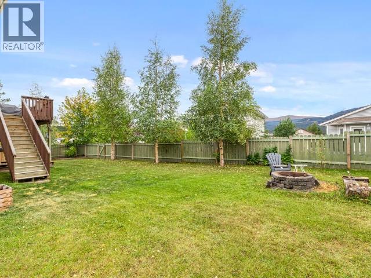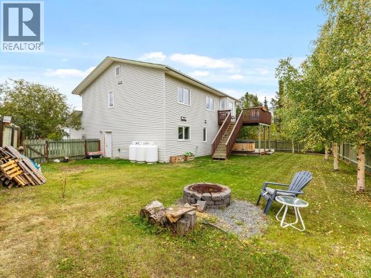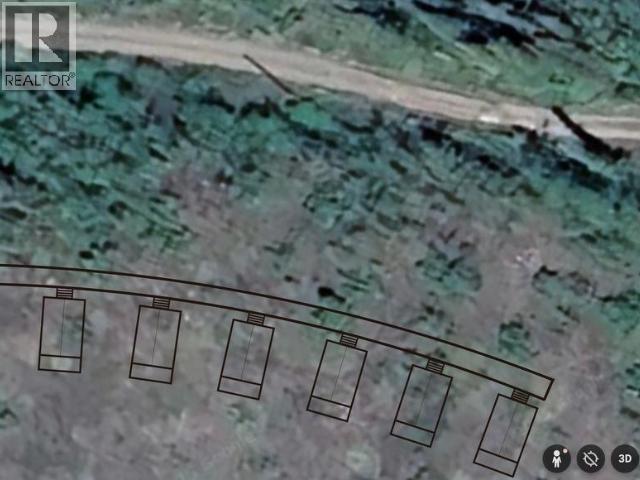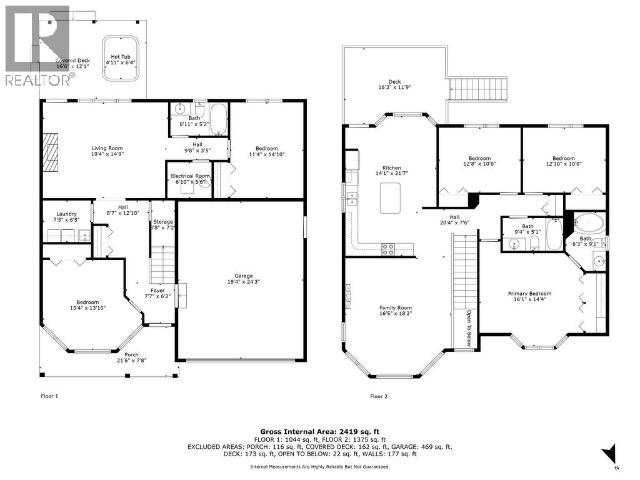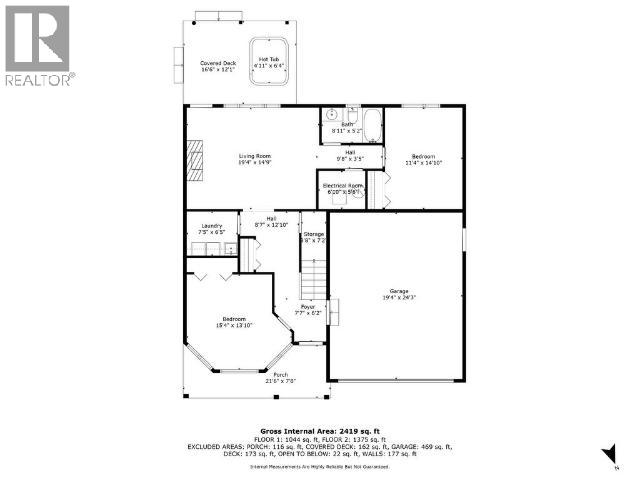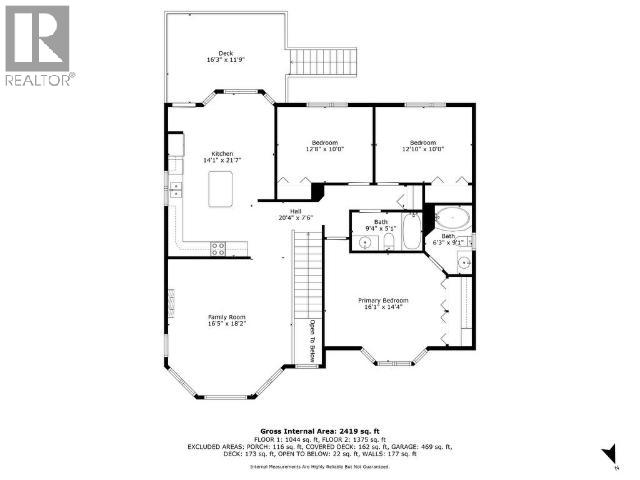15 Carlisle Place Whitehorse, Yukon Y1A 6V4
5 Bedroom
3 Bathroom
2,419 ft2
Fireplace
Lawn
$799,000
Tucked away on a quiet cul-de-sac, this spacious 5-bedroom, 3-bath home offers the perfect balance of comfort and convenience. The bright upper level features a roomy kitchen that opens onto a sunny south-facing deck where you can take in mountain views, plus three bedrooms including a primary suite with ensuite. Downstairs, you'll find two more bedrooms, a full bath, and a cozy family room with a propane fireplace that walks out to a private patio and hot tub. With schools, parks, and shops just minutes away, this is the ideal setting for family living. (id:58745)
Property Details
| MLS® Number | 16804 |
| Property Type | Single Family |
| Structure | Patio(s), Deck |
Building
| Bathroom Total | 3 |
| Bedrooms Total | 5 |
| Appliances | Stove, Refrigerator, Washer, Dishwasher, Dryer |
| Constructed Date | 2004 |
| Construction Style Attachment | Detached |
| Fireplace Fuel | Gas |
| Fireplace Present | Yes |
| Fireplace Type | Conventional |
| Size Interior | 2,419 Ft2 |
| Type | House |
Land
| Acreage | No |
| Landscape Features | Lawn |
| Size Irregular | 6741 |
| Size Total | 6741 Sqft |
| Size Total Text | 6741 Sqft |
Rooms
| Level | Type | Length | Width | Dimensions |
|---|---|---|---|---|
| Basement | Foyer | 7 ft ,7 in | 6 ft ,2 in | 7 ft ,7 in x 6 ft ,2 in |
| Basement | Living Room | 19 ft ,4 in | 14 ft ,9 in | 19 ft ,4 in x 14 ft ,9 in |
| Basement | 4pc Bathroom | Measurements not available | ||
| Basement | Storage | 8 ft ,8 in | 7 ft ,2 in | 8 ft ,8 in x 7 ft ,2 in |
| Basement | Laundry Room | 7 ft ,5 in | 6 ft ,5 in | 7 ft ,5 in x 6 ft ,5 in |
| Basement | Bedroom | 15 ft ,4 in | 13 ft ,10 in | 15 ft ,4 in x 13 ft ,10 in |
| Basement | Bedroom | 11 ft ,4 in | 14 ft ,10 in | 11 ft ,4 in x 14 ft ,10 in |
| Basement | Utility Room | 6 ft ,10 in | 5 ft ,6 in | 6 ft ,10 in x 5 ft ,6 in |
| Main Level | Kitchen | 14 ft ,1 in | 21 ft ,7 in | 14 ft ,1 in x 21 ft ,7 in |
| Main Level | Primary Bedroom | 16 ft ,1 in | 14 ft ,4 in | 16 ft ,1 in x 14 ft ,4 in |
| Main Level | 4pc Bathroom | Measurements not available | ||
| Main Level | Bedroom | 12 ft ,8 in | 10 ft | 12 ft ,8 in x 10 ft |
| Main Level | Bedroom | 12 ft ,10 in | 10 ft | 12 ft ,10 in x 10 ft |
| Main Level | Family Room | 16 ft ,5 in | 18 ft ,2 in | 16 ft ,5 in x 18 ft ,2 in |
| Main Level | 4pc Ensuite Bath | Measurements not available |
https://www.realtor.ca/real-estate/28857343/15-carlisle-place-whitehorse

TERENCE TAIT
(867) 334-6801
(867) 334-6801
Yukon's Real Estate Advisers
Unit 110, 113 Mallard Way
Whitehorse, Yt, Yukon Y1A 0J6
Unit 110, 113 Mallard Way
Whitehorse, Yt, Yukon Y1A 0J6
(867) 334-6801
Contact Us
Contact us for more information
