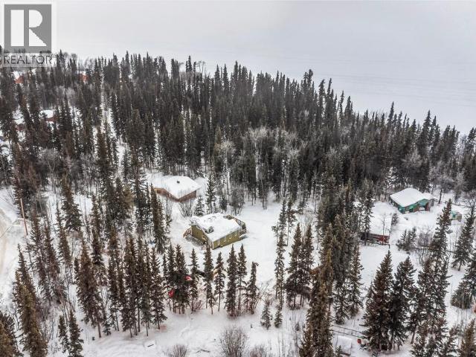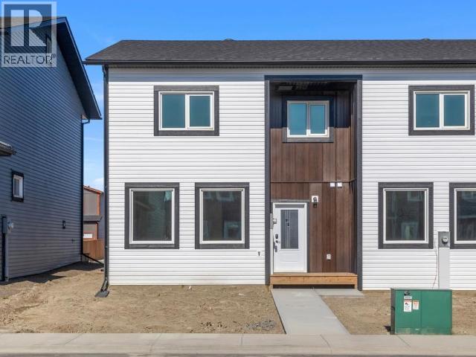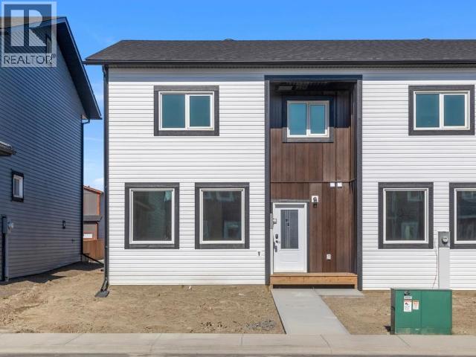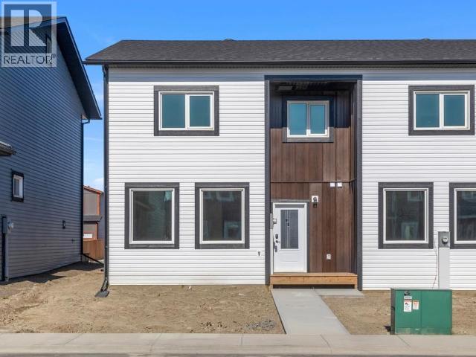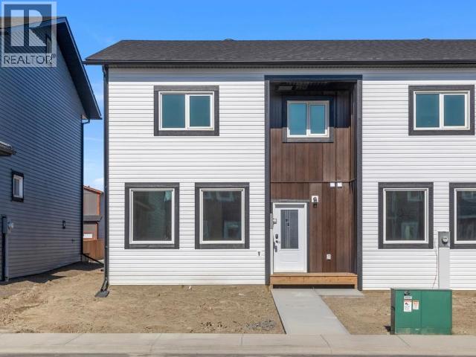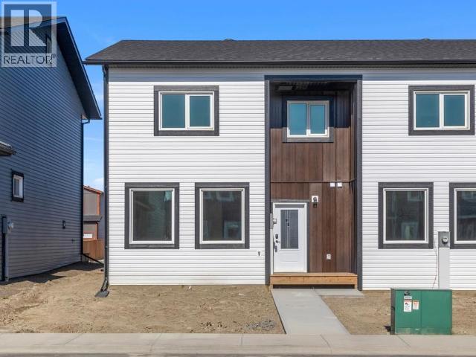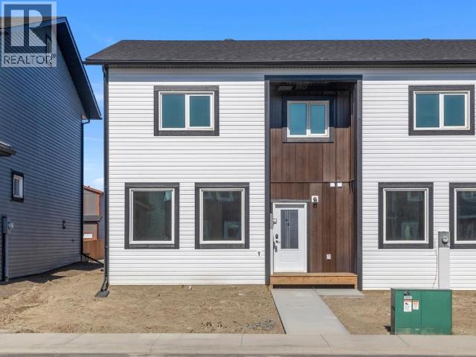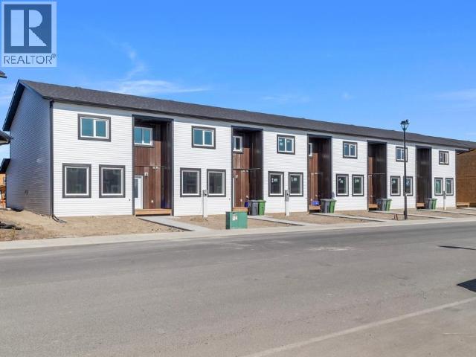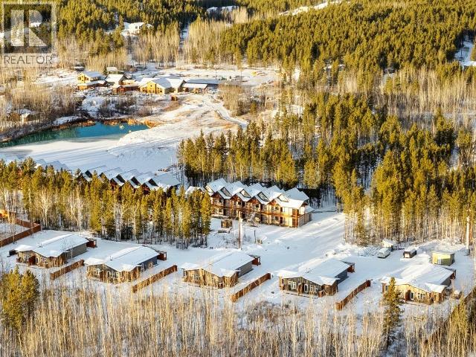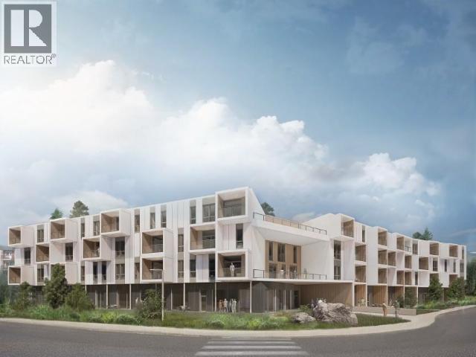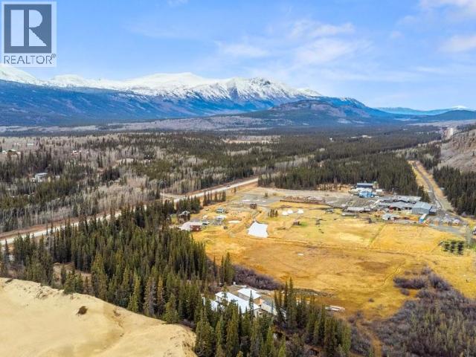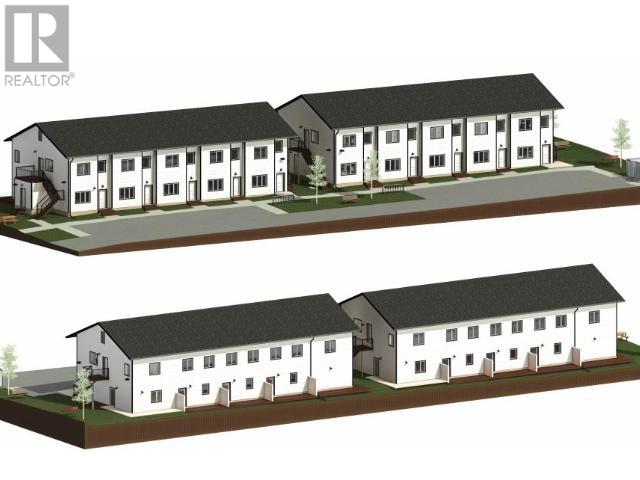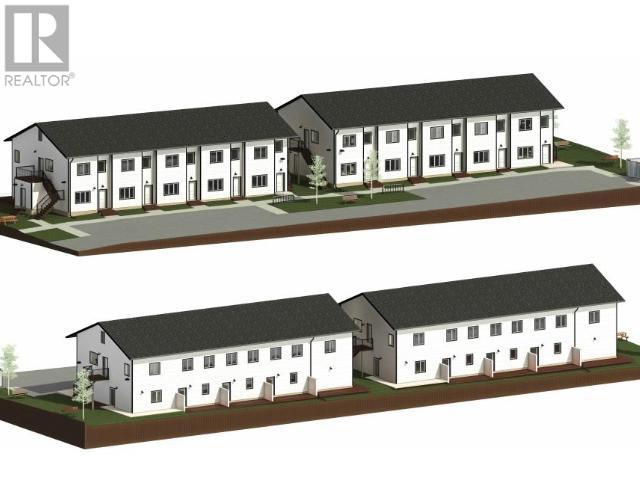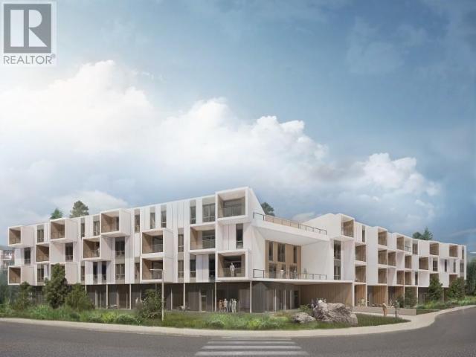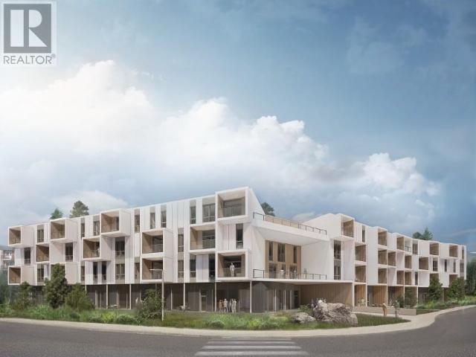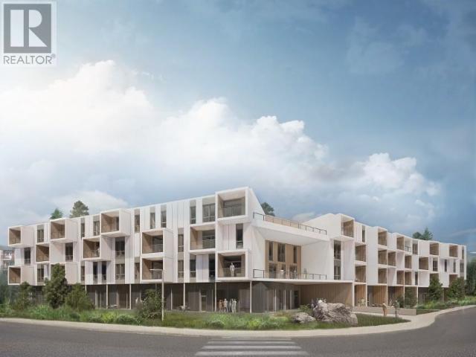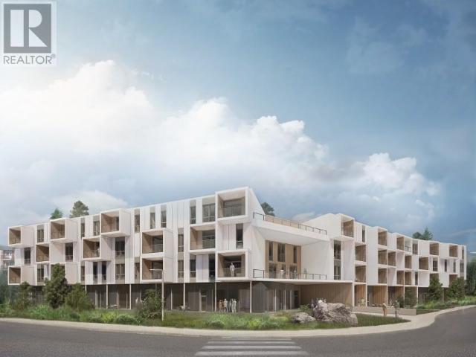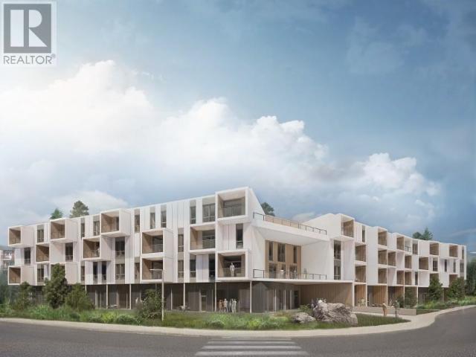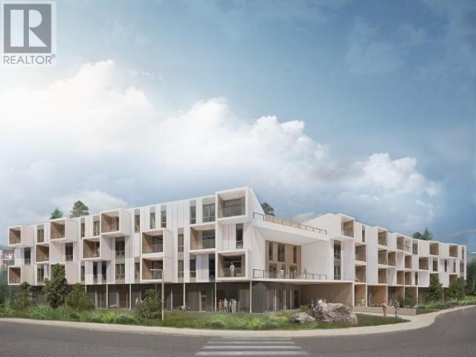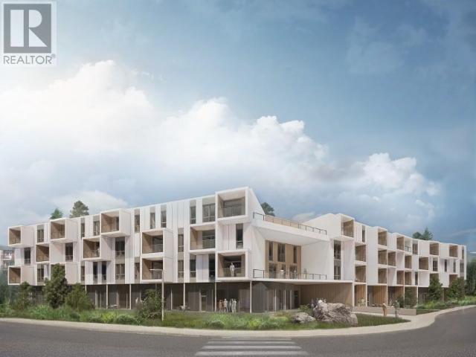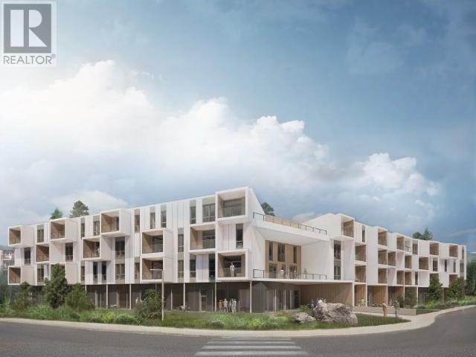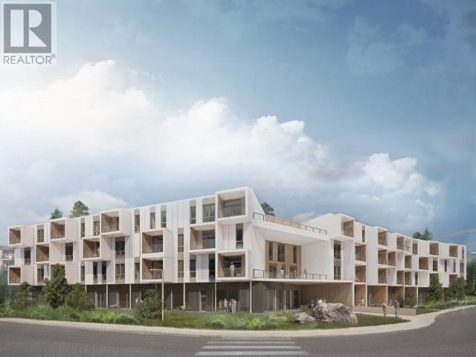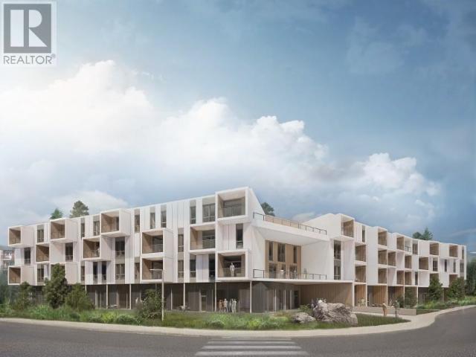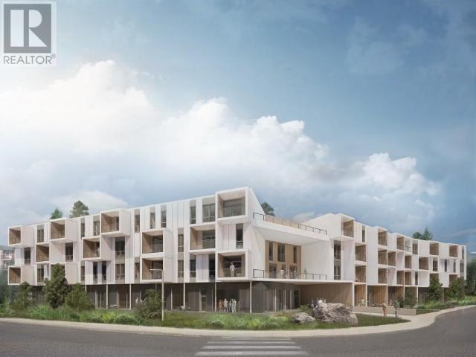207 Judas Creek Drive
Whitehorse South, Yukon
Welcome to your peaceful Yukon retreat in the quiet lakeside community of Judas Creek. This beautifully maintained waterfront home on Marsh Lake offers bright, open-concept living with a spacious main floor featuring a cozy wood stove, a large kitchen and dining area, and access to an expansive deck for taking in the views. A loft bedroom sits above, while the lower level includes a family room with garden doors leading to a private path to the water, an additional bedroom, a full bathroom with a soaker tub, laundry, and flexible bonus space. Just a two-minute walk brings you to a sheltered beach cove perfect for swimming, paddling, evening bonfires, and peaceful shoreline strolls - without concerns of flooding or erosion. The home is serviced by water delivery, septic, and a forced-air propane furnace for year-round comfort. (id:58745)
Yukon's Real Estate Advisers
179 Witch Hazel Drive
Whitehorse, Yukon
Step into style and comfort with this brand-new 1,527 sq ft end-unit home in vibrant Whistle Bend! This modern 3-bedroom, 2.5-bath townhouse features an open-concept main floor with a show-stopping kitchen--complete with striking black fixtures, pendant lighting, and a huge island perfect for entertaining. Upstairs you'll find a spacious primary suite with walk-in closet and ensuite, two more bright bedrooms, a full bath, and laundry room. The clean design is complemented by durable vinyl plank flooring, sleek black hardware, and tons of natural light throughout. Bonus: a full-size garage, covered front porch, and rear deck! *Some photos has been virtually staged** (id:58745)
Yukon's Real Estate Advisers
177 Witch Hazel Drive
Whitehorse, Yukon
Step into style and comfort with this brand-new 1,527 sq ft home in vibrant Whistle Bend! This modern 3-bedroom, 2.5-bath townhouse features an open-concept main floor with a show-stopping kitchen--complete with striking black fixtures, pendant lighting, and a huge island perfect for entertaining. Upstairs you'll find a spacious primary suite with walk-in closet and ensuite, two more bright bedrooms, a full bath, and laundry room. The clean design is complemented by durable vinyl plank flooring, sleek black hardware, and tons of natural light throughout. Bonus: a full-size garage, covered front porch, and rear deck! *Some photos has been virtually staged** (id:58745)
Yukon's Real Estate Advisers
183 Witch Hazel Drive
Whitehorse, Yukon
Step into style and comfort with this brand-new 1,527 sq ft home in vibrant Whistle Bend! This modern 3-bedroom, 2.5-bath townhouse features an open-concept main floor with a show-stopping kitchen--complete with striking black fixtures, pendant lighting, and a huge island perfect for entertaining. Upstairs you'll find a spacious primary suite with walk-in closet and ensuite, two more bright bedrooms, a full bath, and laundry room. The clean design is complemented by durable vinyl plank flooring, sleek black hardware, and tons of natural light throughout. Bonus: a full-size garage, covered front porch, and rear deck! *Some photos has been virtually staged** (id:58745)
Yukon's Real Estate Advisers
185 Witch Hazel Drive
Whitehorse, Yukon
Step into style and comfort with this brand-new 1,527 sq ft home in vibrant Whistle Bend! This modern 3-bedroom, 2.5-bath townhouse features an open-concept main floor with a show-stopping kitchen--complete with striking black fixtures, pendant lighting, and a huge island perfect for entertaining. Upstairs you'll find a spacious primary suite with walk-in closet and ensuite, two more bright bedrooms, a full bath, and laundry room. The clean design is complemented by durable vinyl plank flooring, sleek black hardware, and tons of natural light throughout. Bonus: a full-size garage, covered front porch, and rear deck! *Some photos has been virtually staged** (id:58745)
Yukon's Real Estate Advisers
173 Witch Hazel Drive
Whitehorse, Yukon
Step into style and comfort with this brand-new 1,527 sq ft home in vibrant Whistle Bend! This modern 3-bedroom, 2.5-bath townhouse features an open-concept main floor with a show-stopping kitchen--complete with striking black fixtures, pendant lighting, and a huge island perfect for entertaining. Upstairs you'll find a spacious primary suite with walk-in closet and ensuite, two more bright bedrooms, a full bath, and laundry room. The clean design is complemented by durable vinyl plank flooring, sleek black hardware, and tons of natural light throughout. Bonus: a full-size garage, covered front porch, and rear deck! *Some photos has been virtually staged** (id:58745)
Yukon's Real Estate Advisers
175 Witch Hazel Drive
Whitehorse, Yukon
Step into style and comfort with this brand-new 1,527 sq ft home in vibrant Whistle Bend! This modern 3-bedroom, 2.5-bath townhouse features an open-concept main floor with a show-stopping kitchen--complete with striking black fixtures, pendant lighting, and a huge island perfect for entertaining. Upstairs you'll find a spacious primary suite with walk-in closet and ensuite, two more bright bedrooms, a full bath, and laundry room. The clean design is complemented by durable vinyl plank flooring, sleek black hardware, and tons of natural light throughout. Bonus: a full-size garage, covered front porch, and rear deck! *Some photos has been virtually staged** (id:58745)
Yukon's Real Estate Advisers
189 Witch Hazel Drive
Whitehorse, Yukon
Step into style and comfort with this brand-new 1,527 sq ft home in vibrant Whistle Bend! This modern 3-bedroom, 2.5-bath townhome features an open-concept main floor with a show-stopping kitchen--complete with striking black fixtures, pendant lighting, and a huge island perfect for entertaining. Upstairs you'll find a spacious primary suite with walk-in closet and ensuite, two more bright bedrooms, a full bath, and laundry room. The clean design is complemented by durable vinyl plank flooring, sleek black hardware, and tons of natural light throughout. Bonus: a full-size garage, covered front porch, and rear deck! *Some photos has been virtually staged** (id:58745)
Yukon's Real Estate Advisers
34 Takhini Meadows Drive
Whitehorse North, Yukon
This bright and well-designed 2-bedroom, 1-bathroom Spring Hills duplex offers comfortable, low-maintenance living with a functional layout and modern appeal. The open-concept main living area features generous natural light, a practical kitchen with ample storage, and a cozy living space perfect for everyday living or entertaining. Both bedrooms are well-sized, and the full bathroom is clean and efficient in design. With affordable condo fees of $138 per month (subject to change), this property provides excellent value and convenience. Zoned CMTx5 allows for your home-based business, use as an Airbnb, etc. Discover this great investment opportunity that offers an affordable way to enjoy country living at Spring Hills. (id:58745)
Yukon's Real Estate Advisers
405-2 Klondike Road
Whitehorse, Yukon
Accessible unit! Discover The Summit, an exceptional new residential project in Riverdale, Whitehorse, offering sophisticated condo living amid serene natural surroundings. Designed to elevate your lifestyle, The Summit seamlessly blends comfort, quality, and convenience, providing residents with thoughtfully designed spaces, modern amenities, and easy access to vibrant community attractions and outdoor recreation. Features include 10' ceilings with exposed wood, large windows, modern kitchens and tile bathrooms, private balconies, and more! Enjoy the perfect balance of tranquility and city living at The Summit--your gateway to a remarkable Yukon experience. (id:58745)
Yukon's Real Estate Advisers
3050-2 South Klondike Highway
Whitehorse South, Yukon
This exceptional 5-acre parcel of highway commercial-zoned land presents a rare investment opportunity in the heart of Carcross. Strategically located with plans in place to develop accommodations for Carcross, this property offers incredible potential for growth and community enhancement. Zoning includes the building of a house. One of its most unique and compelling features is that a portion of the lot includes the renowned Carcross Desert - famously recognized as the world's smallest desert. This distinctive claim to fame adds both charm and attraction to the site, making it a standout opportunity in a prime location. (id:58745)
Yukon's Real Estate Advisers
14-2007 Centennial Street
Whitehorse, Yukon
Welcome to 2007 Centennial St in the heart of Porter Creek! This stylish 2 bed, 1 bath upper level end unit home offers bright, open-concept living with soaring ceilings, huge windows, and a sleek kitchen with stainless steel appliances--perfect for hosting or cozy nights in. Tucked away in a quiet 14-unit complex, you'll enjoy peace and privacy just steps from amenities and the Alaska Highway. With in-unit laundry, a spacious 4-piece bath, low condo fees, and a price under $400K, this is incredible value. Building 2 wraps November 2025, with Building 1 up next February 2026 --don't miss out. Call today! (id:58745)
Yukon's Real Estate Advisers
13-2007 Centennial Street
Whitehorse, Yukon
Welcome to 2007 Centennial St in the heart of Porter Creek! This stylish 2 bed, 1 bath lower level end unit offers bright, open-concept living with soaring ceilings, huge windows, and a sleek kitchen with stainless steel appliances--perfect for hosting or cozy nights in. Tucked away in a quiet 14-unit complex, you'll enjoy peace and privacy just steps from amenities and the Alaska Highway. With in-unit laundry, a spacious 4-piece bath, low condo fees, and a price under $400K, this is incredible value. Building 2 wraps November 2025, with Building 1 up next February 2026 --don't miss out. Call today! (id:58745)
Yukon's Real Estate Advisers
106-2 Klondike Road
Whitehorse, Yukon
Discover The Summit, an exceptional new residential project in Riverdale, Whitehorse, offering sophisticated condo living amid serene natural surroundings. Designed to elevate your lifestyle, The Summit seamlessly blends comfort, quality, and convenience, providing residents with thoughtfully designed spaces, modern amenities, and easy access to vibrant community attractions and outdoor recreation. Features include 10' ceilings with exposed wood, large windows, modern kitchens and tile bathrooms, private balconies, and more! Enjoy the perfect balance of tranquility and city living at The Summit--your gateway to a remarkable Yukon experience. (id:58745)
Yukon's Real Estate Advisers
406-2 Klondike Road
Whitehorse, Yukon
Discover The Summit, an exceptional new residential project in Riverdale, Whitehorse, offering sophisticated condo living amid serene natural surroundings. Designed to elevate your lifestyle, The Summit seamlessly blends comfort, quality, and convenience, providing residents with thoughtfully designed spaces, modern amenities, and easy access to vibrant community attractions and outdoor recreation. Features include 10' ceilings with exposed wood, large windows, modern kitchens and tile bathrooms, private balconies, and more! Enjoy the perfect balance of tranquility and city living at The Summit--your gateway to a remarkable Yukon experience. (id:58745)
Yukon's Real Estate Advisers
404-2 Klondike Road
Whitehorse, Yukon
Discover The Summit, an exceptional new residential project in Riverdale, Whitehorse, offering sophisticated condo living amid serene natural surroundings. Designed to elevate your lifestyle, The Summit seamlessly blends comfort, quality, and convenience, providing residents with thoughtfully designed spaces, modern amenities, and easy access to vibrant community attractions and outdoor recreation. Features include 10' ceilings with exposed wood, large windows, modern kitchens and tile bathrooms, private balconies, and more! Enjoy the perfect balance of tranquility and city living at The Summit--your gateway to a remarkable Yukon experience. (id:58745)
Yukon's Real Estate Advisers
307-2 Klondike Road
Whitehorse, Yukon
Discover The Summit, an exceptional new residential project in Riverdale, Whitehorse, offering sophisticated condo living amid serene natural surroundings. Designed to elevate your lifestyle, The Summit seamlessly blends comfort, quality, and convenience, providing residents with thoughtfully designed spaces, modern amenities, and easy access to vibrant community attractions and outdoor recreation. Features include 10' ceilings with exposed wood, large windows, modern kitchens and tile bathrooms, private balconies, and more! Enjoy the perfect balance of tranquility and city living at The Summit--your gateway to a remarkable Yukon experience. (id:58745)
Yukon's Real Estate Advisers
304-2 Klondike Road
Whitehorse, Yukon
Discover The Summit, an exceptional new residential project in Riverdale, Whitehorse, offering sophisticated condo living amid serene natural surroundings. Designed to elevate your lifestyle, The Summit seamlessly blends comfort, quality, and convenience, providing residents with thoughtfully designed spaces, modern amenities, and easy access to vibrant community attractions and outdoor recreation. Features include 10' ceilings with exposed wood, large windows, modern kitchens and tile bathrooms, private balconies, and more! Enjoy the perfect balance of tranquility and city living at The Summit--your gateway to a remarkable Yukon experience. (id:58745)
Yukon's Real Estate Advisers
210-2 Klondike Road
Whitehorse, Yukon
Discover The Summit, an exceptional new residential project in Riverdale, Whitehorse, offering sophisticated condo living amid serene natural surroundings. Designed to elevate your lifestyle, The Summit seamlessly blends comfort, quality, and convenience, providing residents with thoughtfully designed spaces, modern amenities, and easy access to vibrant community attractions and outdoor recreation. Features include 10' ceilings with exposed wood, large windows, modern kitchens and tile bathrooms, private balconies, and more! Enjoy the perfect balance of tranquility and city living at The Summit--your gateway to a remarkable Yukon experience. (id:58745)
Yukon's Real Estate Advisers
206-2 Klondike Road
Whitehorse, Yukon
Discover The Summit, an exceptional new residential project in Riverdale, Whitehorse, offering sophisticated condo living amid serene natural surroundings. Designed to elevate your lifestyle, The Summit seamlessly blends comfort, quality, and convenience, providing residents with thoughtfully designed spaces, modern amenities, and easy access to vibrant community attractions and outdoor recreation. Features include 10' ceilings with exposed wood, large windows, modern kitchens and tile bathrooms, private balconies, and more! Enjoy the perfect balance of tranquility and city living at The Summit--your gateway to a remarkable Yukon experience. (id:58745)
Yukon's Real Estate Advisers
208-2 Klondike Road
Whitehorse, Yukon
Discover The Summit, an exceptional new residential project in Riverdale, Whitehorse, offering sophisticated condo living amid serene natural surroundings. Designed to elevate your lifestyle, The Summit seamlessly blends comfort, quality, and convenience, providing residents with thoughtfully designed spaces, modern amenities, and easy access to vibrant community attractions and outdoor recreation. Features include 10' ceilings with exposed wood, large windows, modern kitchens and tile bathrooms, private balconies, and more! Enjoy the perfect balance of tranquility and city living at The Summit--your gateway to a remarkable Yukon experience. (id:58745)
Yukon's Real Estate Advisers
209-2 Klondike Road
Whitehorse, Yukon
Discover The Summit, an exceptional new residential project in Riverdale, Whitehorse, offering sophisticated condo living amid serene natural surroundings. Designed to elevate your lifestyle, The Summit seamlessly blends comfort, quality, and convenience, providing residents with thoughtfully designed spaces, modern amenities, and easy access to vibrant community attractions and outdoor recreation. Features include 10' ceilings with exposed wood, large windows, modern kitchens and tile bathrooms, private balconies, and more! Enjoy the perfect balance of tranquility and city living at The Summit--your gateway to a remarkable Yukon experience. (id:58745)
Yukon's Real Estate Advisers
201-2 Klondike Road
Whitehorse, Yukon
Discover The Summit, an exceptional new residential project in Riverdale, Whitehorse, offering sophisticated condo living amid serene natural surroundings. Designed to elevate your lifestyle, The Summit seamlessly blends comfort, quality, and convenience, providing residents with thoughtfully designed spaces, modern amenities, and easy access to vibrant community attractions and outdoor recreation. Features include 10' ceilings with exposed wood, large windows, modern kitchens and tile bathrooms, private balconies, and more! Enjoy the perfect balance of tranquility and city living at The Summit--your gateway to a remarkable Yukon experience. (id:58745)
Yukon's Real Estate Advisers
109-2 Klondike Road
Whitehorse, Yukon
Discover The Summit, an exceptional new residential project in Riverdale, Whitehorse, offering sophisticated condo living amid serene natural surroundings. Designed to elevate your lifestyle, The Summit seamlessly blends comfort, quality, and convenience, providing residents with thoughtfully designed spaces, modern amenities, and easy access to vibrant community attractions and outdoor recreation. Features include 10' ceilings with exposed wood, large windows, modern kitchens and tile bathrooms, private balconies, and more! Enjoy the perfect balance of tranquility and city living at The Summit--your gateway to a remarkable Yukon experience. (id:58745)
Yukon's Real Estate Advisers
